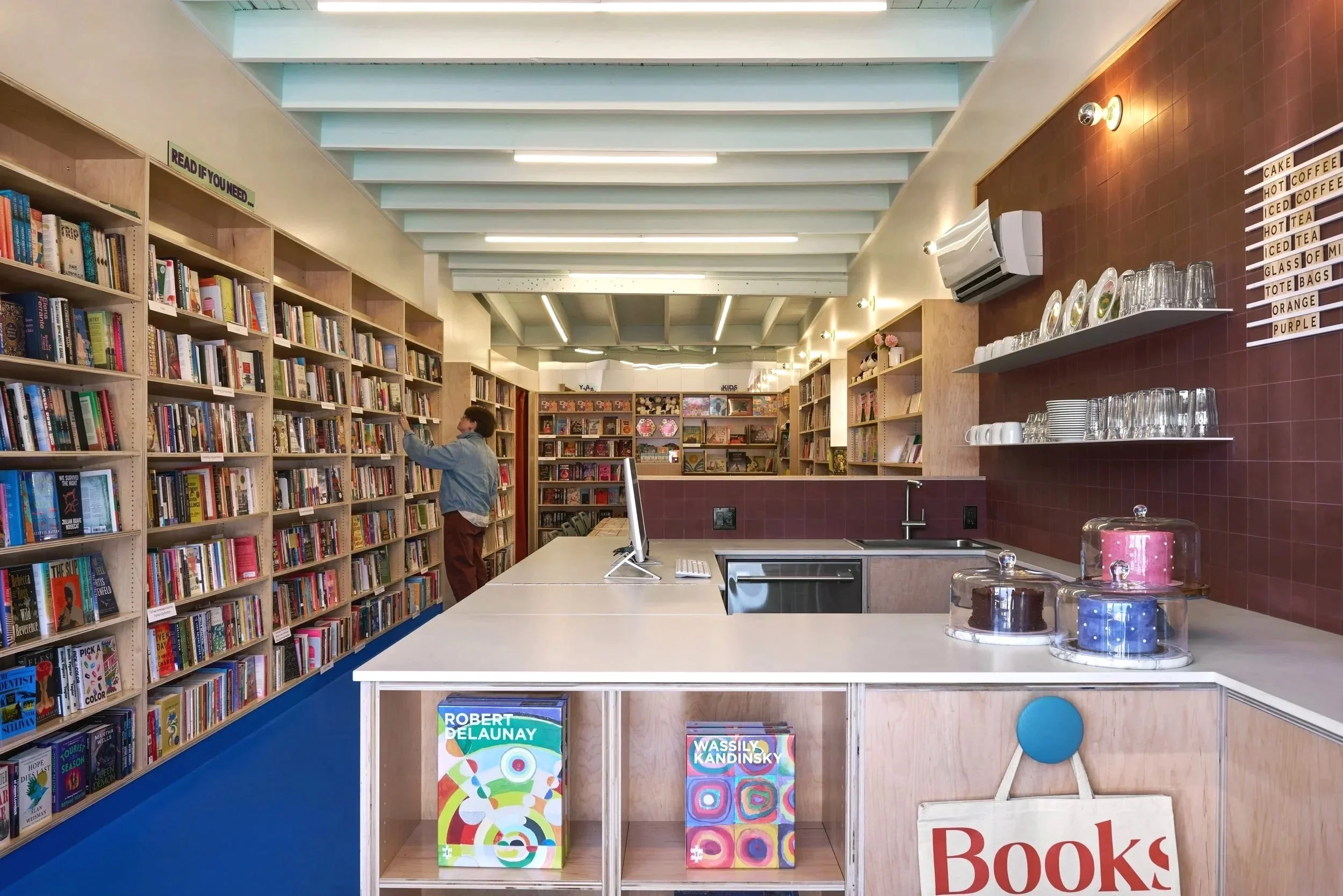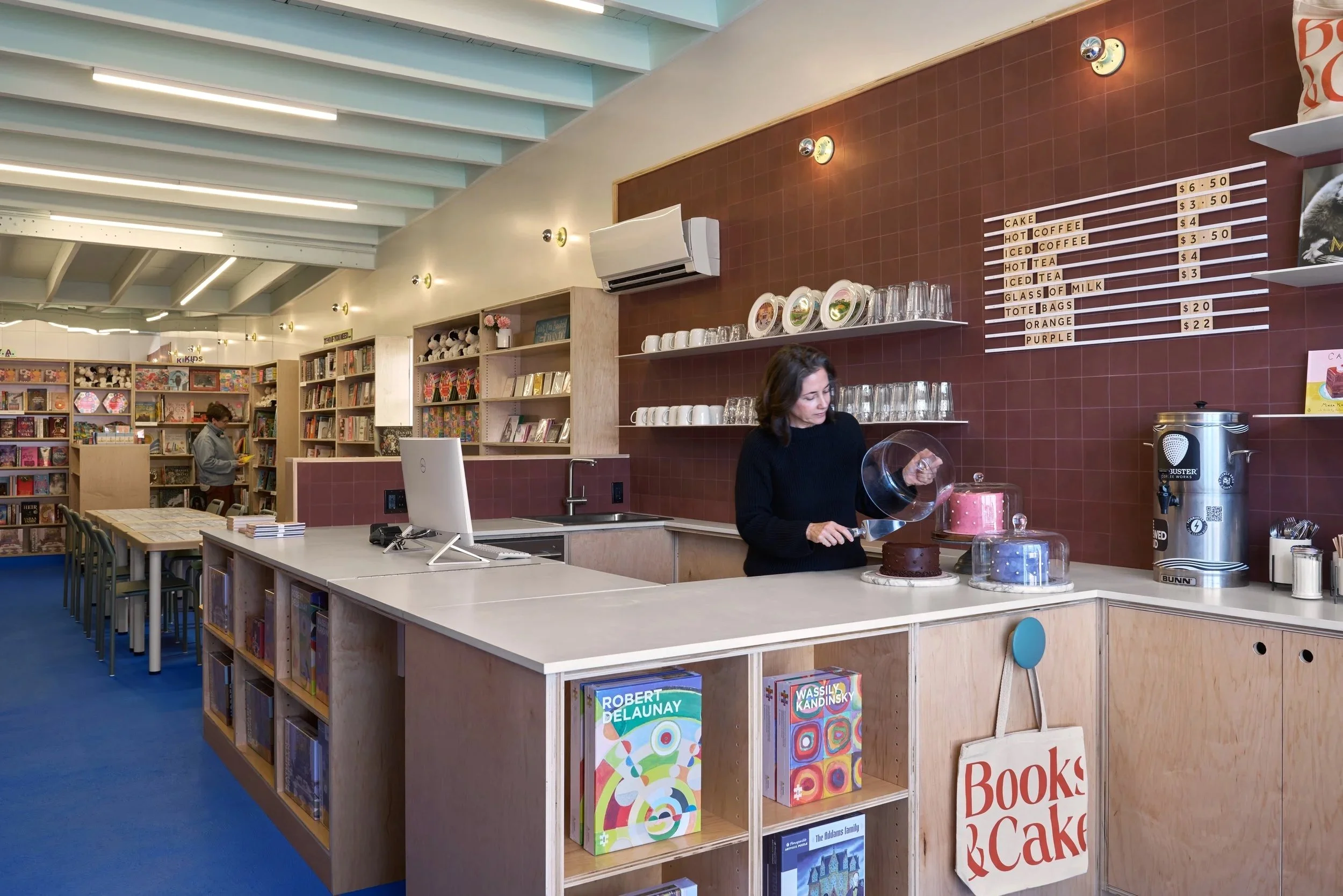BOOKS & CAKE
HILLSDALE, NY
Two close friends and authors decided to open a store that featured two things they love: books and cake. They found a 630 square foot retail space available in Hillsdale, New York. The shop had very low ceilings and felt quite dark and constrained. The clients asked Solk Architecture, “Can this be a bookstore?” The answer was, “Absolutely.”
The clients were looking for a design that allowed for flexible seating which would invite visitors to stay and read while they enjoyed their treats and tea. They also wanted a large checkout area near the entry so they could greet guests and provide recommendations. A 12-week gut renovation transformed the space into a new community amenity.
Solk Architecture sought to make the narrow layout feel bright and engaging throughout. All interior dividing walls were removed, and a new larger storefront door and window system was installed at the entry. The dated acoustical ceiling tiles were removed to expose the original wood and steel joists above, which were painted a light minty green. Mirrored panels were added along the rear wall to encourage more daylight to reach the back of the space. A vibrant cobalt blue painted concrete floor was selected to unify the open space and complement the new rusty red tile backsplash at the checkout area.
A bookstore should be both unique and utilitarian: the focus is the beautiful books and their individual stories and ideas. Maple plywood bookshelves and millwork create a consistent clean warmth throughout the store. Light fixtures were selected to be simple in design, but graphic in layout. Solk Architecture designed custom features such as tiled café tables and acrylic shelf headers so that Books & Cake would be different from any other bookstore.
Visual identity work was provided by Amanda Bowers Wong; her graphic design services included branding, logo development, and illustrations used for bookmarks, tote bags, and signage. Amanda worked collaboratively with Solk Architecture to compliment the interior design.
Solk Architecture provided architectural, interior design, and furniture selection services.










Project Completed: 2025
General Contractor: Reinhardt Builders
Graphic Design: Amanda Bowers Wong
Photography: Hanna Grankvist

